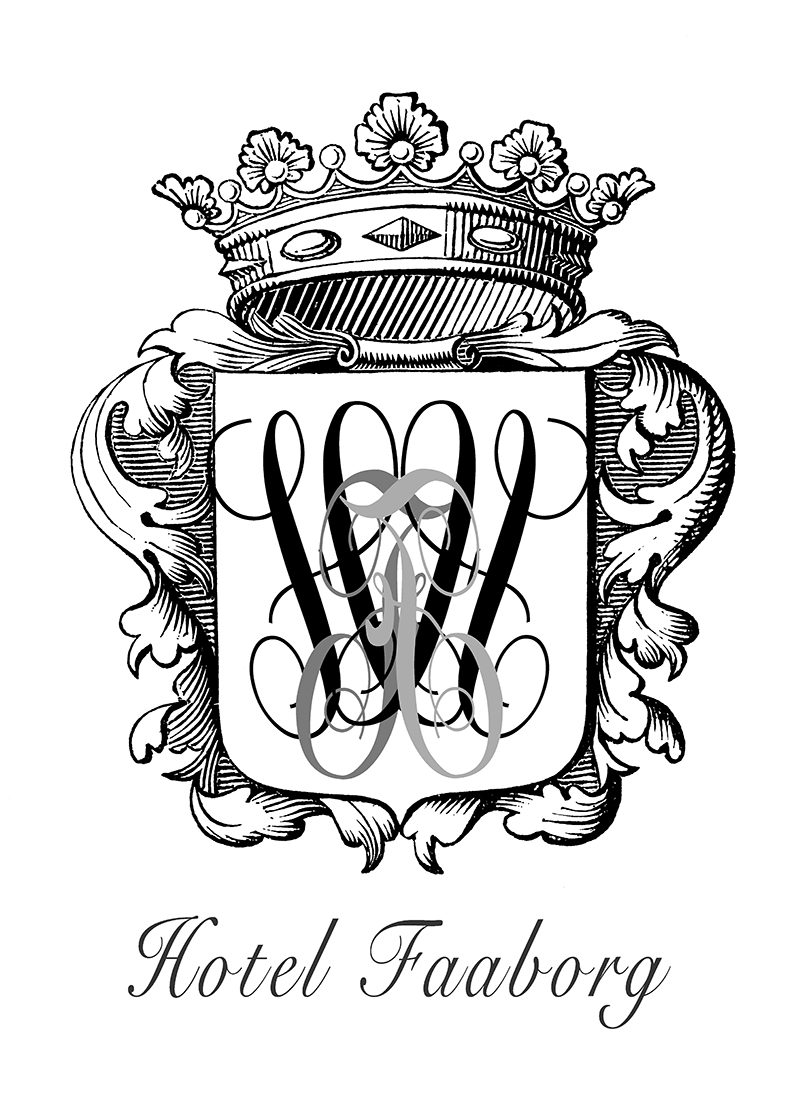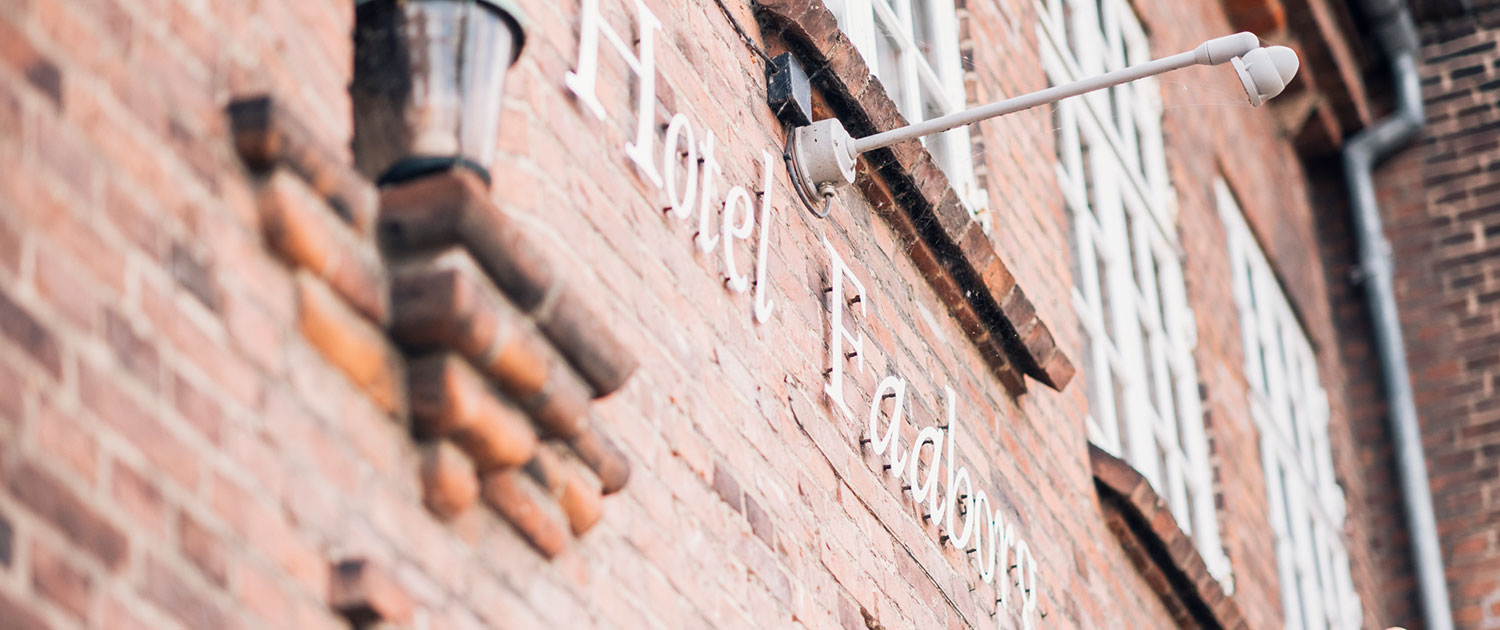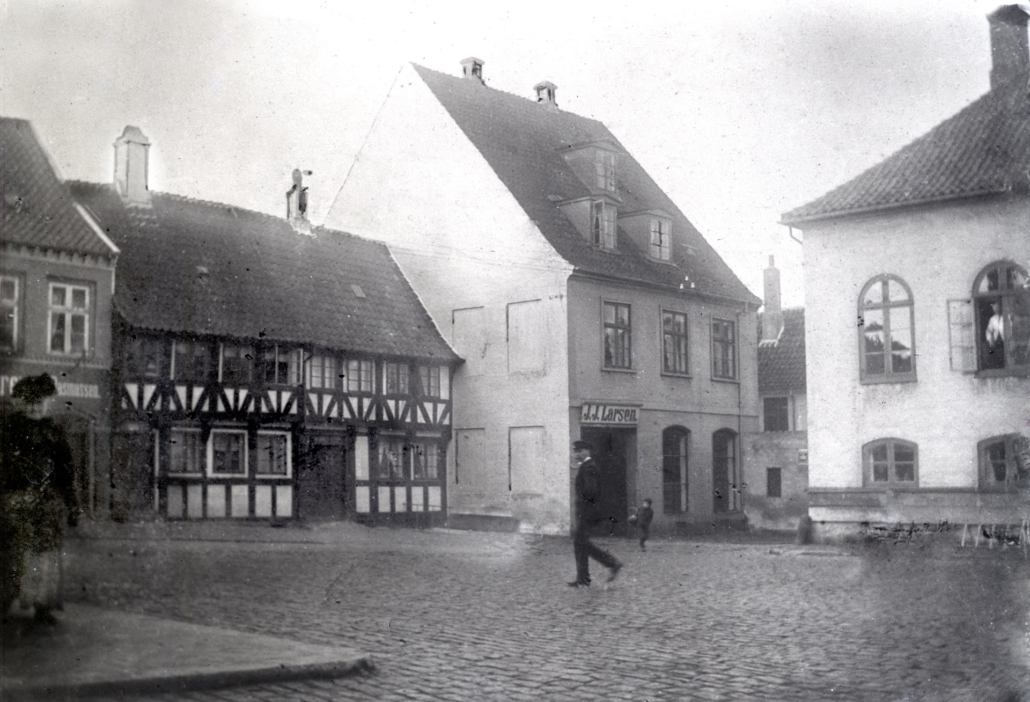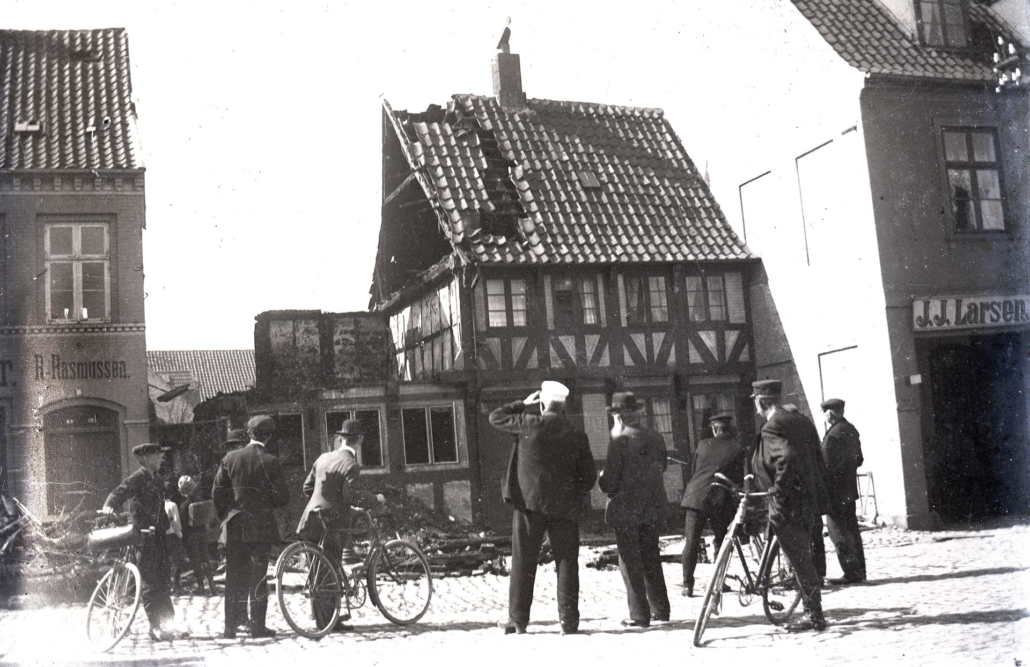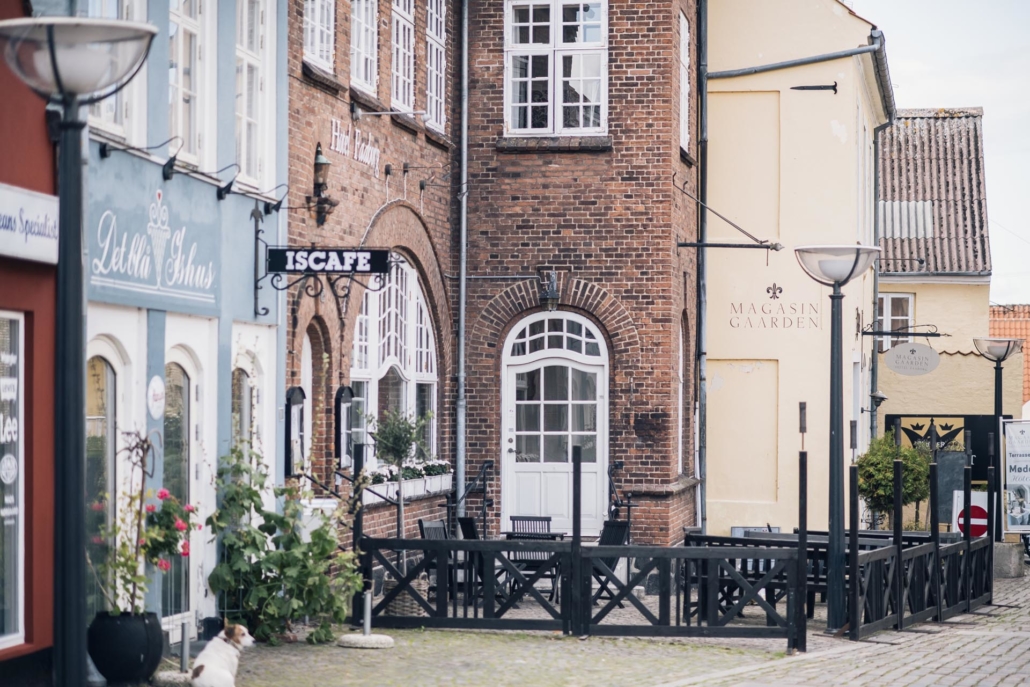THE STORY BEHIND HOTEL FAABORG
At Torvet 13-15 there were two 17th century half-timbered houses until 1916. Torvet 15 burned down on May 5, 1915. Both houses were demolished, and on the site, hotel owner Laurits Kruuse built "Landmandshotellet" after Frits Jørgensen's drawings (1916).
A rather distinctive house that differs from the architect's other houses. The plinth is made of solid granite and a mansard in "Renaissance bond" finishes the red brick facade. The entrance door and windows on the ground floor have arched jambs and the windows have elaborate mullions. The tall front building with a corner tower in the west dominates this corner of the square, but it is a striking architecture with its own charm.
The farmers' hotel, which today is "Hotel Faaborg", is very well preserved. However, the original mullioned windows on the first floor were later changed to small mullioned windows, and the entrance door is unfortunately not the original, but a replica.
